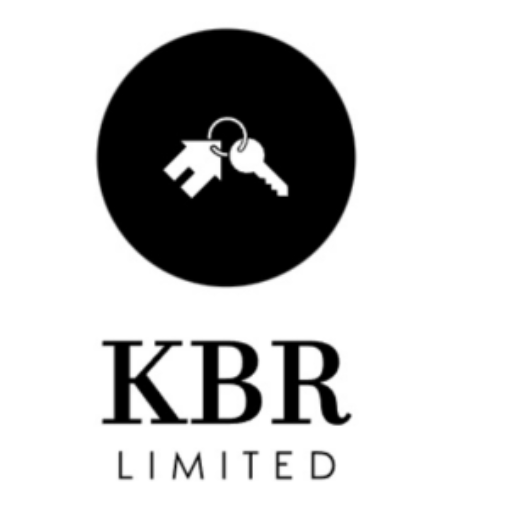Planning and Drawings
THE BORING PART
The process of making structural changes to a property involves several carefully executed stages that must seamlessly transition into one another. To ensure efficiency, our experts initiate the process with meticulous planning and detailed drawings.
Before any work commences, this plan undergoes thorough refinement, finalization, and approval. This guarantees alignment between you, the homeowner, and our experts regarding the envisioned outcome. Additionally, during this stage, our experts outline the most suitable methods and materials to achieve the desired result.
The objectives of the planning and drawing stage encompass the following points:
UNDERSTANDING YOUR VISION:
Several clients possess a vague notion of their desires but find it challenging to visualize the final outcome, particularly when considering loft conversions. Our expert specialists are eager to provide guidance on:
* Optimizing space effectively
* Addressing ventilation, views, and other relevant parameters
* Offering advice on potential legal obligations associated with property alterations
These considerations are meticulously analyzed and refined by an architect to offer clients a comprehensive understanding of the envisioned loft conversion.
ENSURE MUTUAL UNDERSTANDING:
Having established drawings and plans as a foundation, all stakeholders involved in the project share a common goal and vision. This alignment encompasses you, the client, our dedicated team of loft conversion builders, as well as overseeing managers and other key participants. With clear documentation and agreed-upon plans in place, everyone involved can work together efficiently towards the successful realization of the project objectives.
MEETING PLANNING PERMISSION GUIDELINES:
The planning stage represents a pivotal phase in the loft conversion process, providing an opportune moment to meticulously configure the intricate details and technical aspects of the project before any financial investments are made. Entrusting this critical phase to the expertise of a seasoned loft conversion specialist and a skilled architect ensures that all legal considerations and regulatory requirements are thoroughly addressed and incorporated into the plans. Moreover, should the project necessitate obtaining planning permission or navigating through various paperwork, rest assured that our experienced team and specialists stand ready to provide invaluable guidance and assistance every step of the way. By leveraging our collective knowledge and proficiency, we aim to streamline the administrative aspects of the project, empowering you to embark on your loft conversion journey with confidence and peace of mind.
ARCHITECTURAL DRAWINGS:
We collaborate closely with renowned architects renowned for their exceptional building expertise. Throughout our extensive tenure as loft conversion specialists, we’ve cultivated partnerships with some of London’s most reputable, experienced, and innovative architects.
These collaborations empower us to confidently offer clients a comprehensive service from the initial stages of loft conversion planning to the final building phase. Clients can rest assured knowing they won’t need to source their own drawings or engage an architect independently. However, should you already have a trusted architect with whom you’ve previously worked or are more familiar, our team is more than willing to collaborate using their drawings.
We specialize in providing professional loft conversion drawings and planning services in London and its surrounding areas.
IF YOU CHANGE YOUR MIND:
Even if you opt not to proceed with the build, possessing the necessary planning and drawings can still be advantageous. These documents allow you to showcase to potential buyers that your property possesses the full potential for a loft conversion. Providing concrete evidence of the property’s potential is most effective when backed by official and feasible plans on paper.
Vision with Precision
Explore how KBR Group transforms your ideas into reality through meticulous planning and precise drawings. From initial sketches to detailed blueprints, we lay the groundwork for exceptional construction projects.
Innovative Planning
Discover KBR Group forward-thinking approach to planning, where innovation meets practicality to address today's construction challenges. Learn how our creative solutions pave the way for groundbreaking projects.
Journey with Expert Guidance
Embark on your construction journey with confidence, guided by KBR Group expertise from concept to construction. Explore how our comprehensive planning services ensure seamless execution and exceptional results every step of the way.
